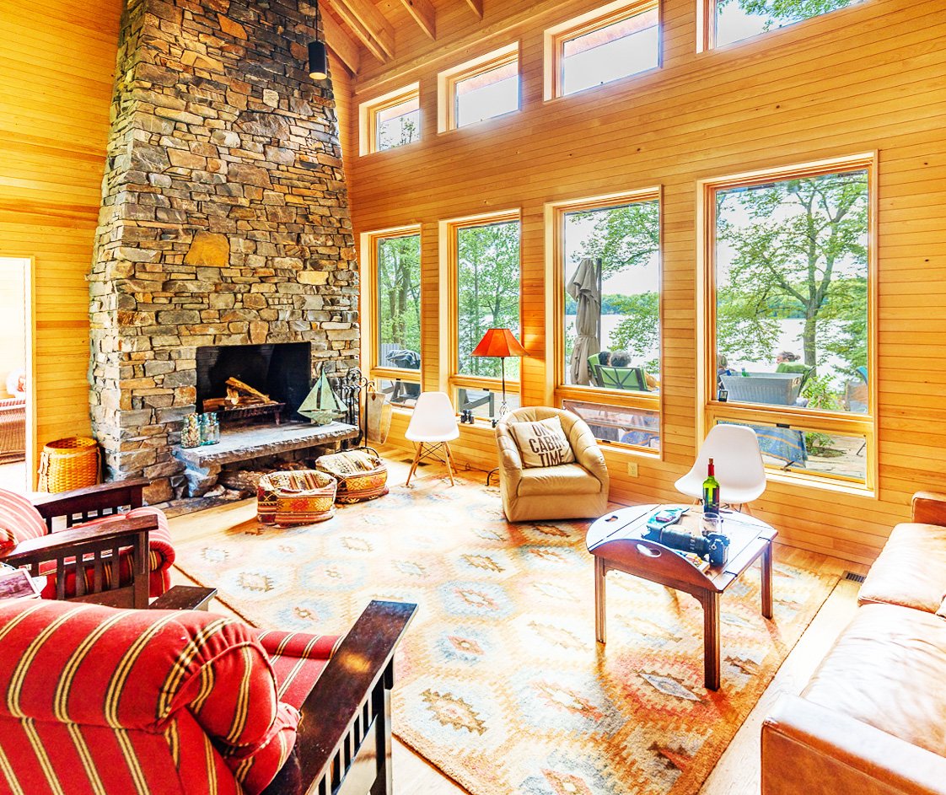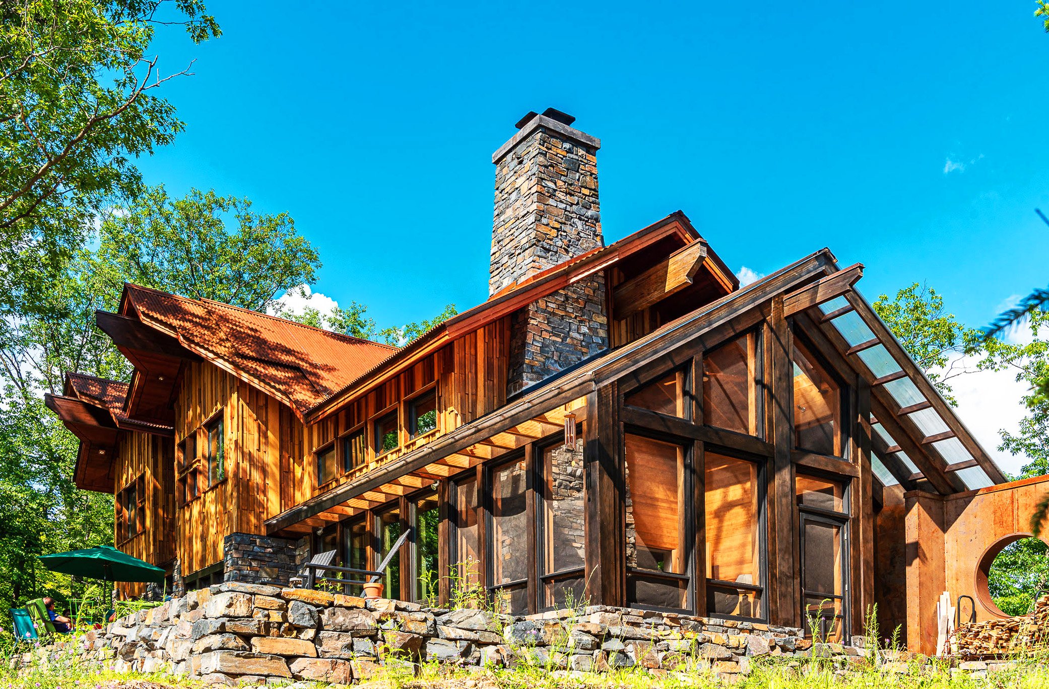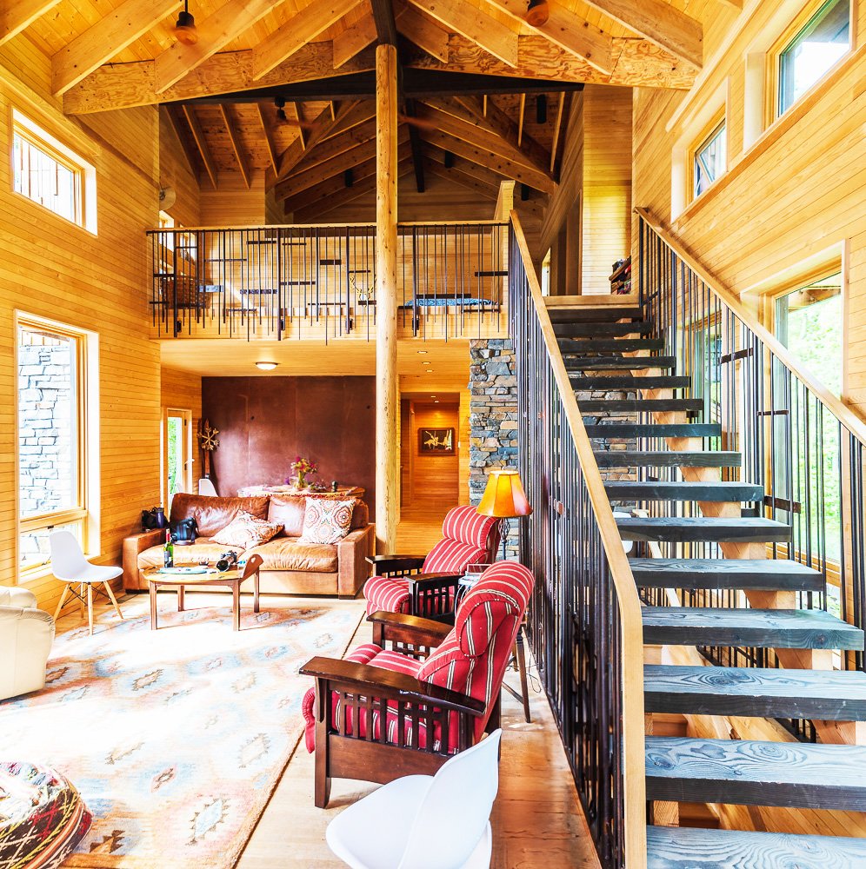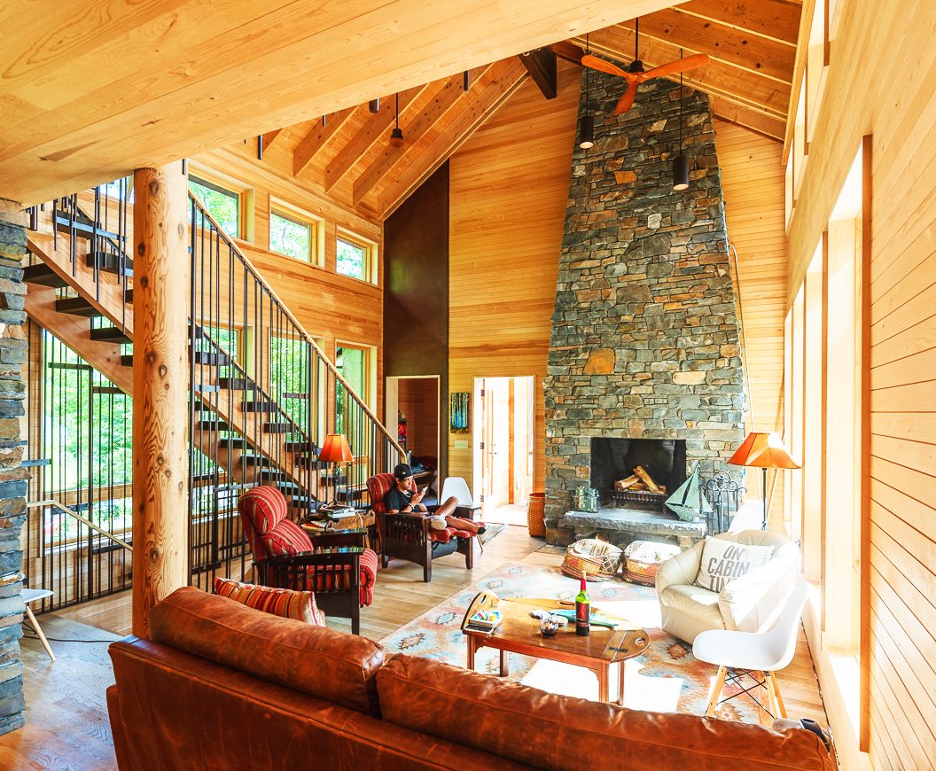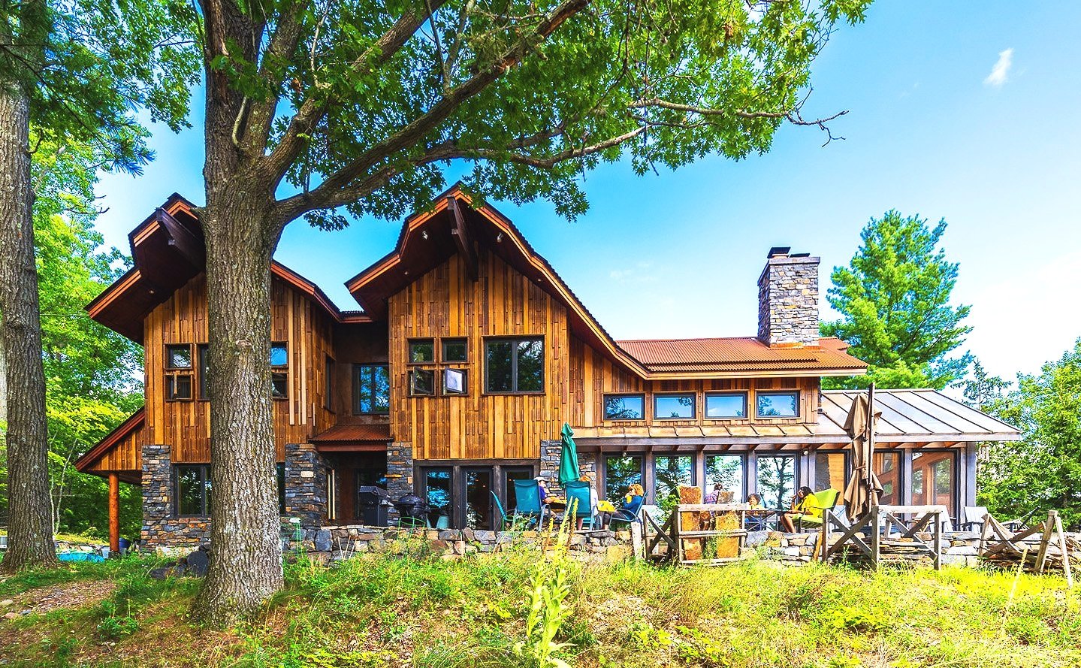
GORMLEY CABIN
BALSAM LAKE, WI
Gormley Cabin
Balsam Lake, WI
The Balsam Lake Cabin will become the legacy home and retreat for a Minneapolis family. It is designed to create interaction among generations of family and friends. Because it will become a home that is passed down, long-term durability and ease of maintenance were significant considerations.
The cabin is sited on a hill to advantage the lake’s cool summer breezes and passive shading. The cabin is narrow with its broad face toward the lake on one side and a natural pond on the other. This orientation maximizes views and passive ventilation. Exterior materials are durable and low-maintenance; they include a Corten steel standing-seam roof, which rusts to form a protective coating for over 50 years. The upper walls are Western Red Cedar and the base is local stone.
