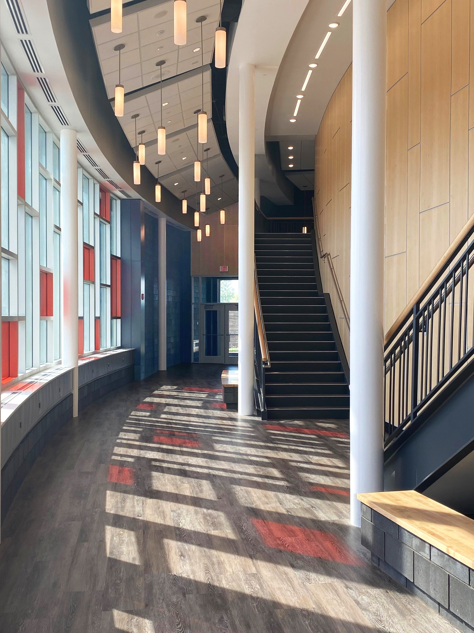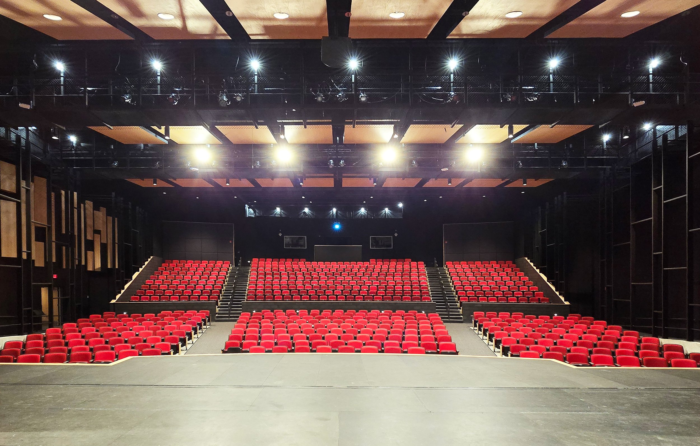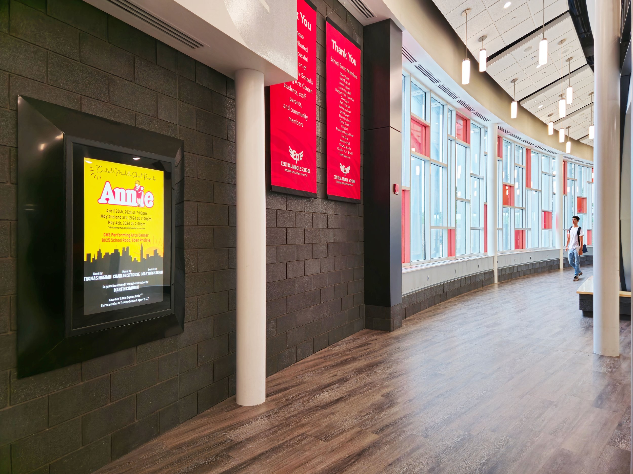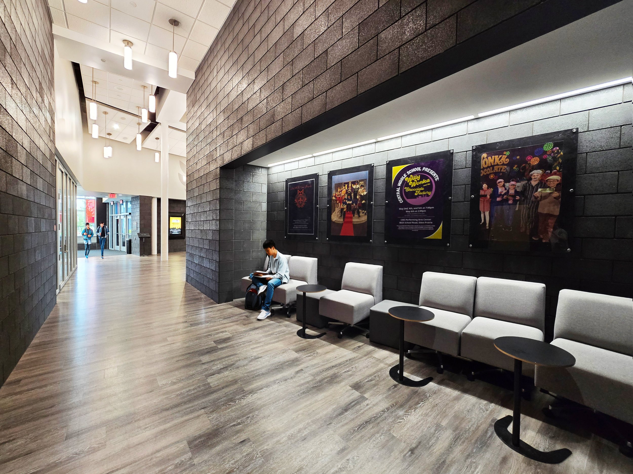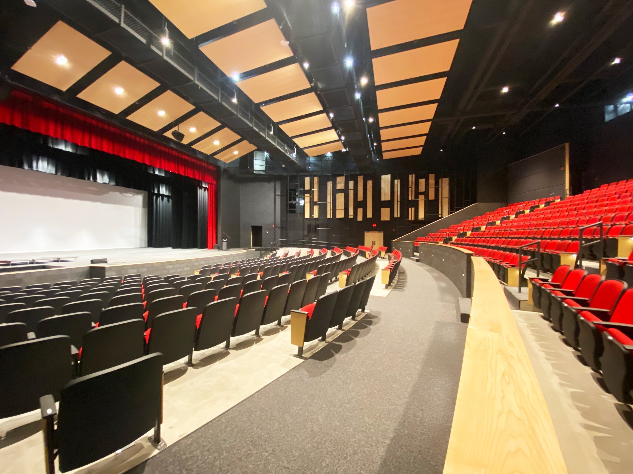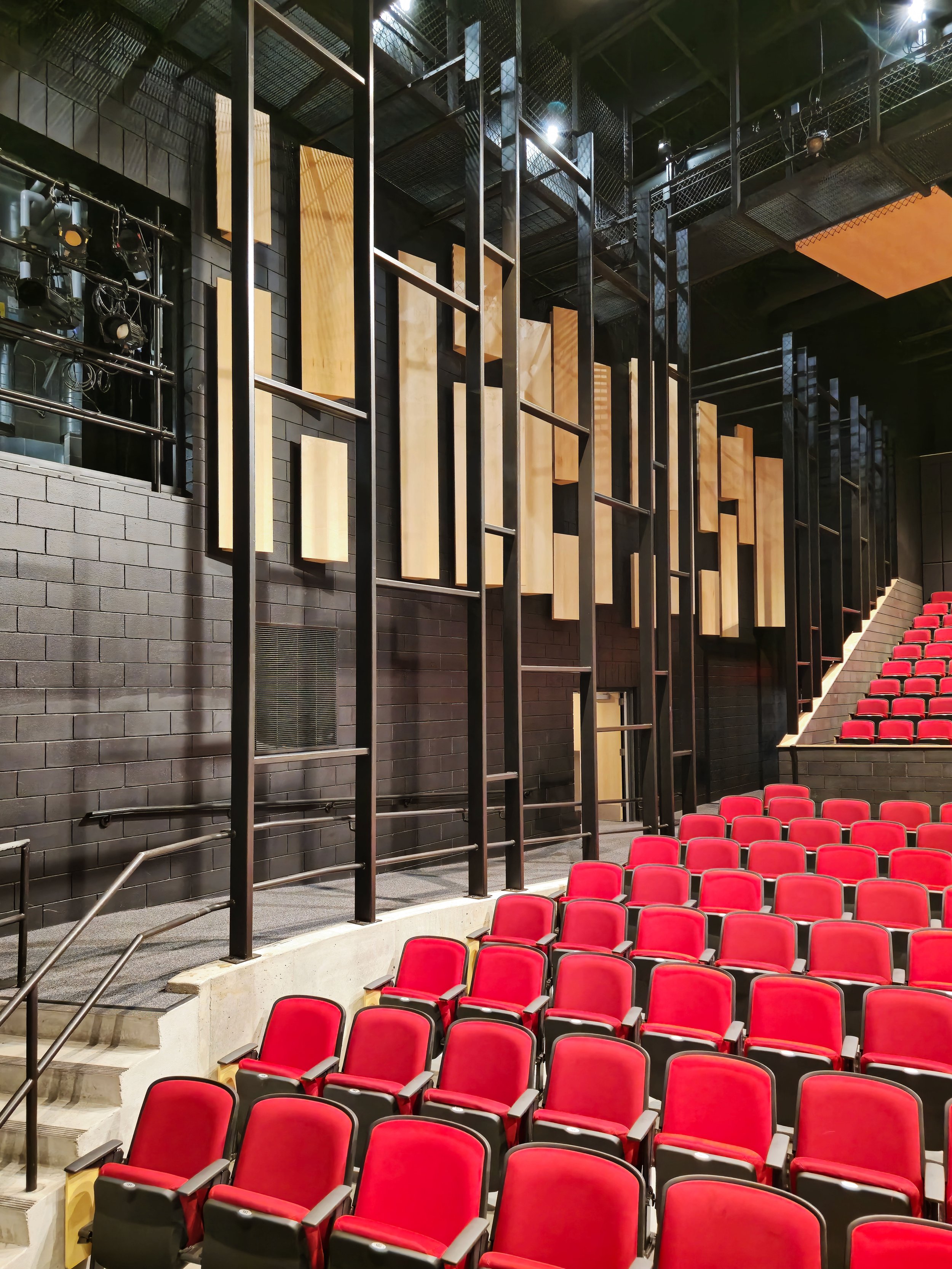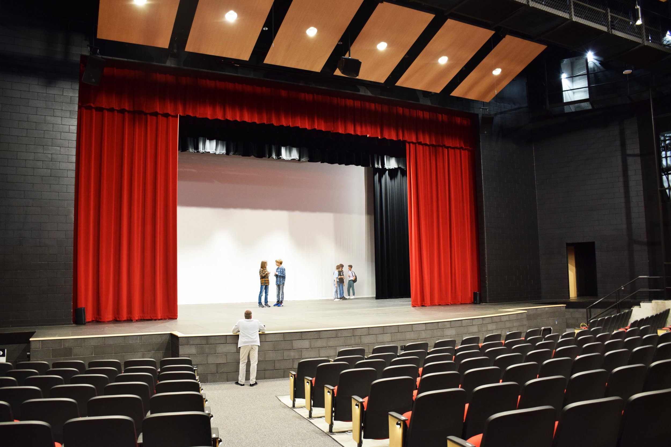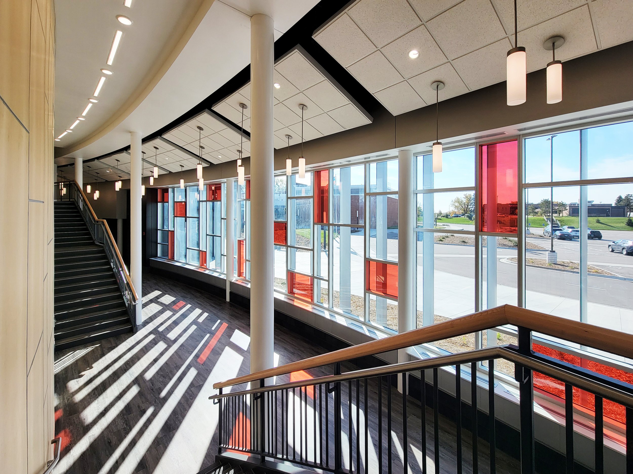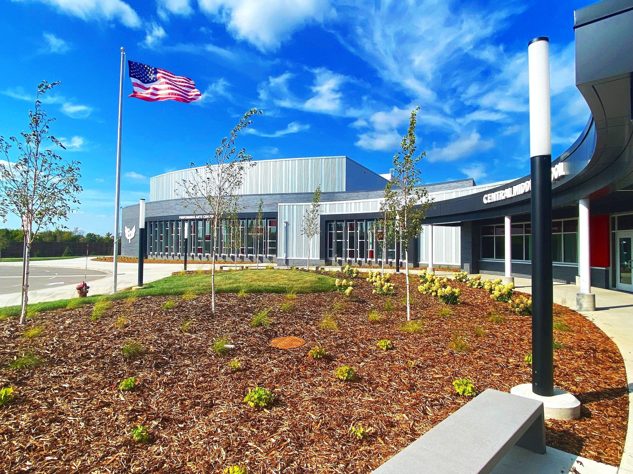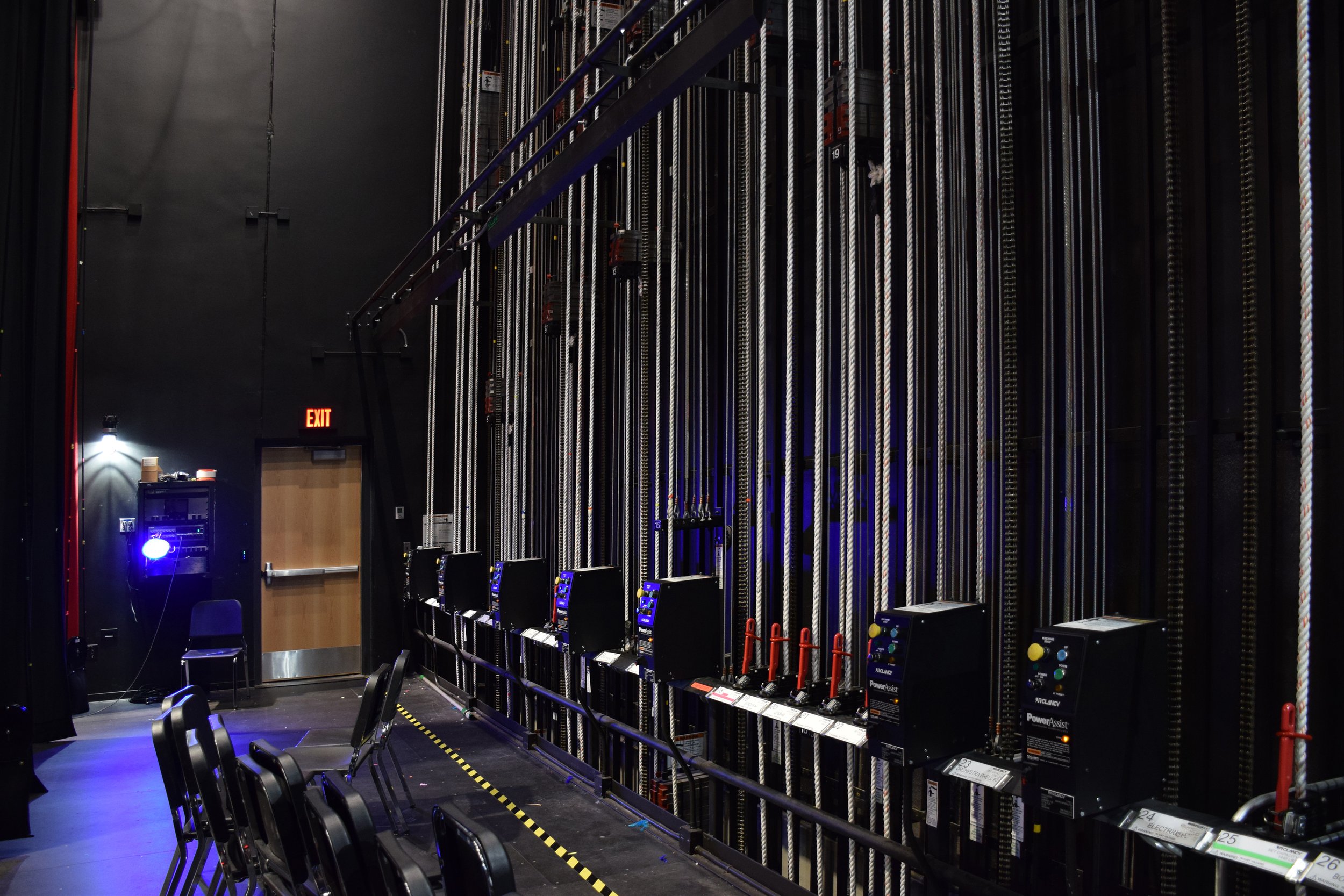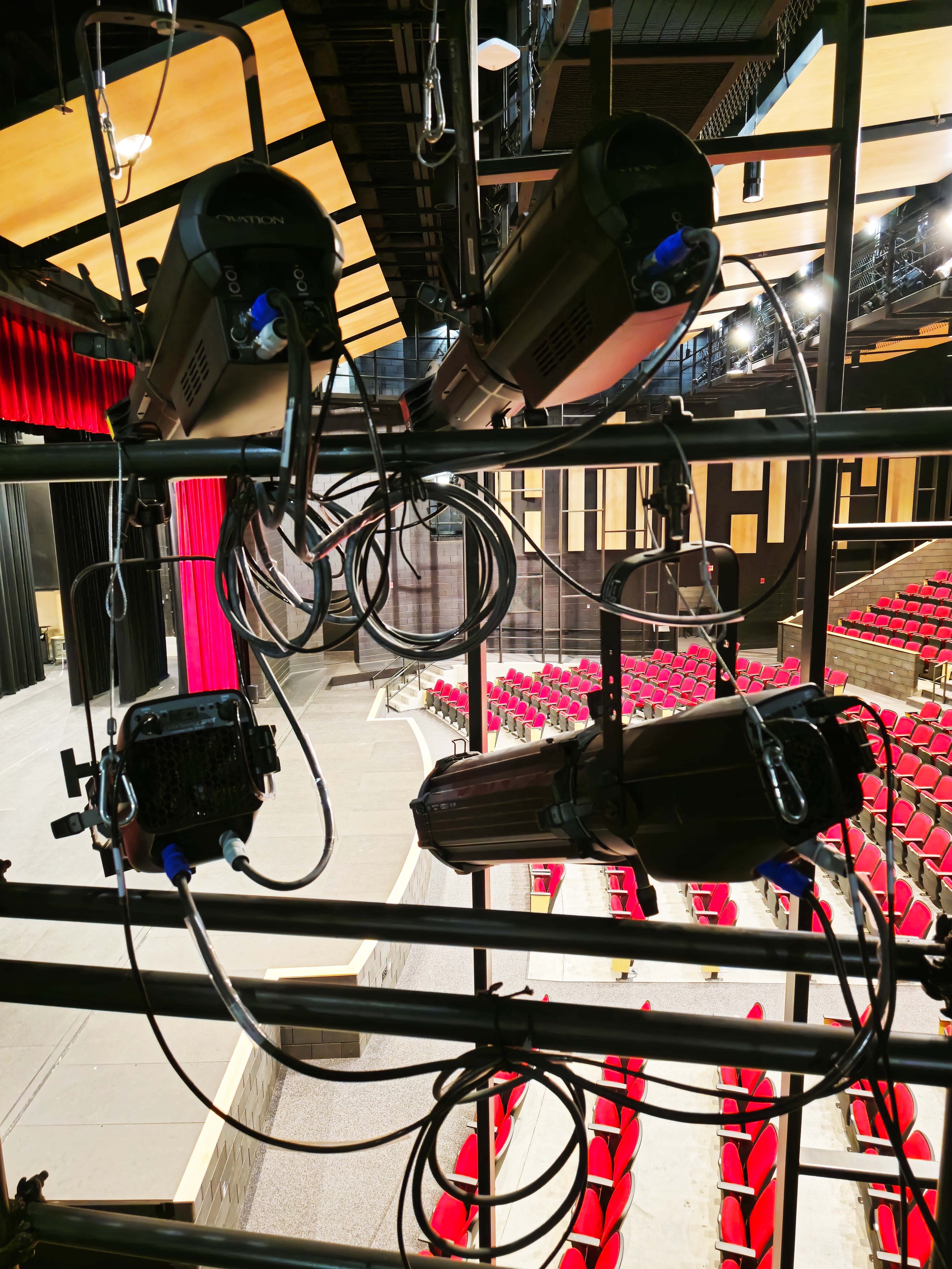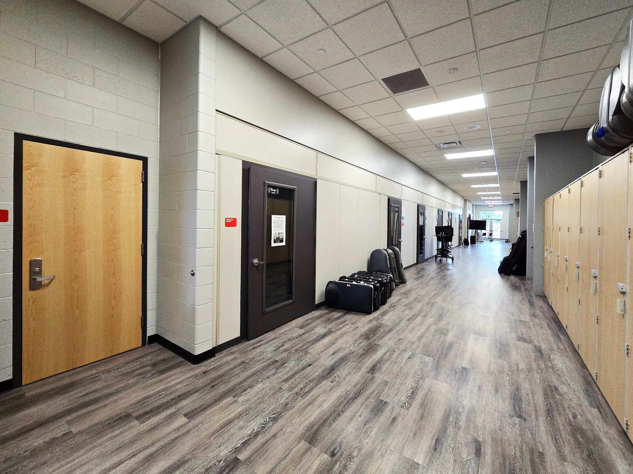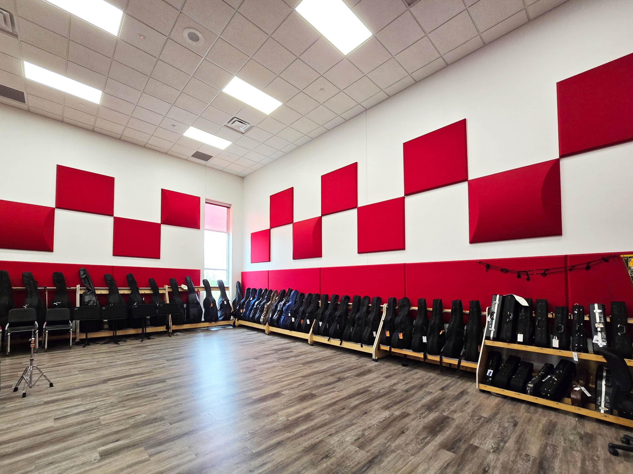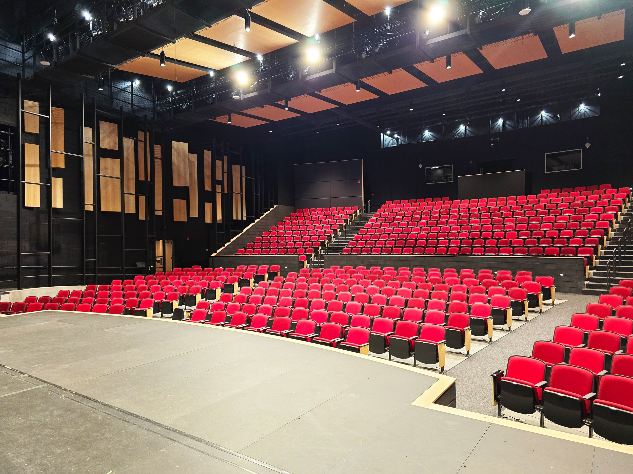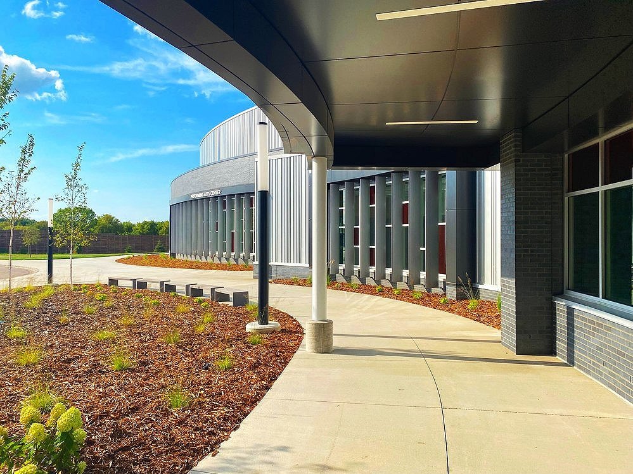
EDEN PRAIRIE CENTRAL MIDDLE SCHOOL THEATER
EDEN PRAIRIE, MN
Eden Prairie Central Middle School Theater Renovation
Eden Prairie, MN
The project consists of 82,000 SF of additions including a theater, a gymnasium and classrooms as well as 50,000 SF of internal remodeling. The theater will have 700 seats and contain a large community room. It will be a high functioning performance venue with raked seating, an acoustically designed house, an orchestra pit, catwalks and audio-visual control. The theater and community room can be isolated from the school to allow after hour use.
